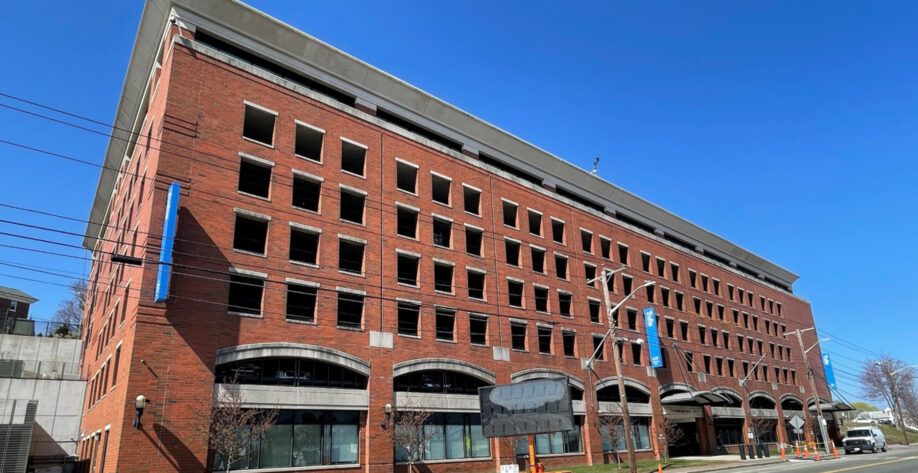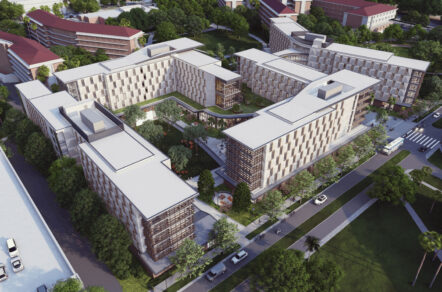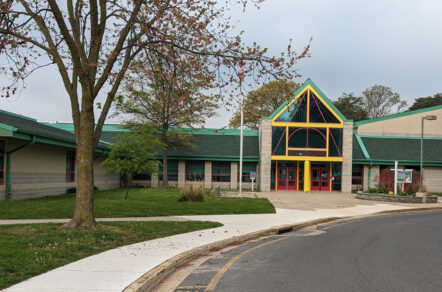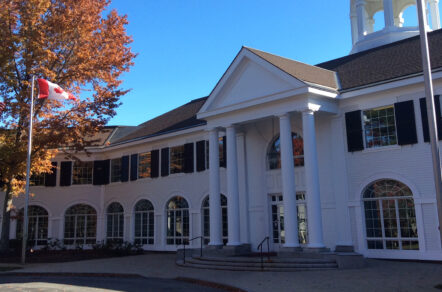Concrete Parking Garage Restoration and Traffic Coating Application
The Dowling Hall Parking Garage, constructed in 2000, is an eight-story structure consisting of a two-story office/classroom space above a six-story garage. The primary structural elements of the garage include cast-in-place concrete beams and columns, supporting precast concrete decks, Concrete Masonry Unit (CMU) infill at interior walls, and exterior backup walls. Gale provided an evaluation of contractor bids and the basis of repair quantities included in each phase of the two-year construction project, provided construction phase services for the first phase of construction and have been retained for Phase 2.



