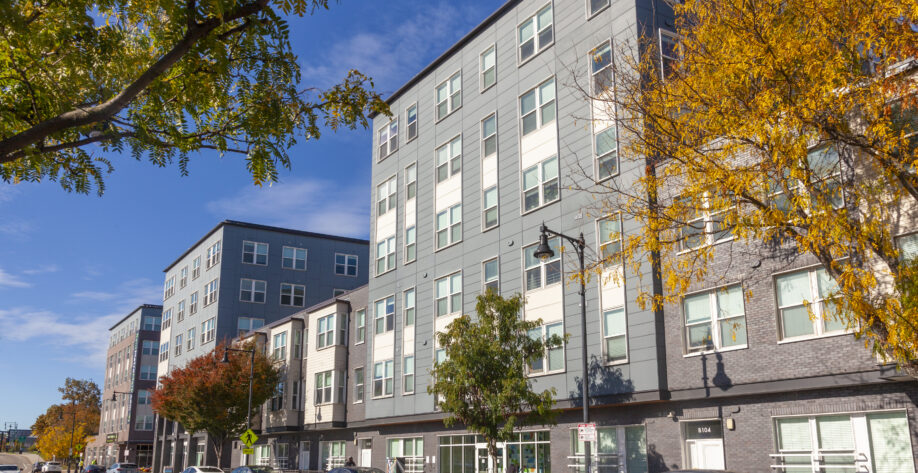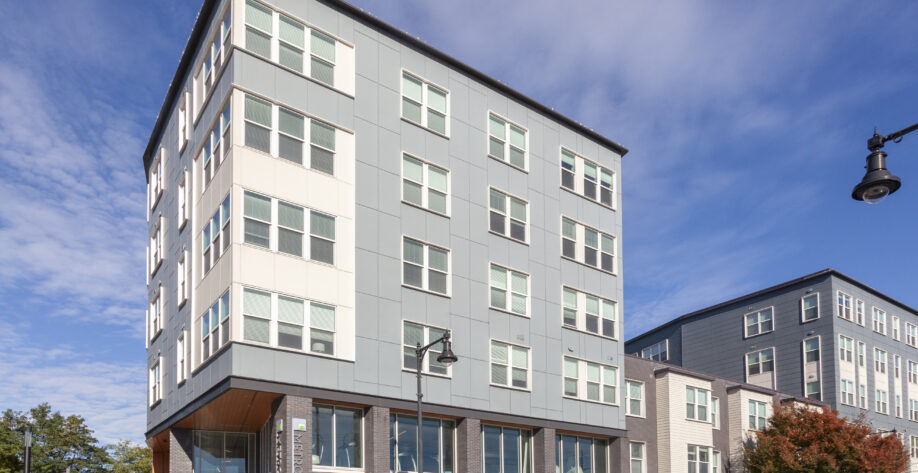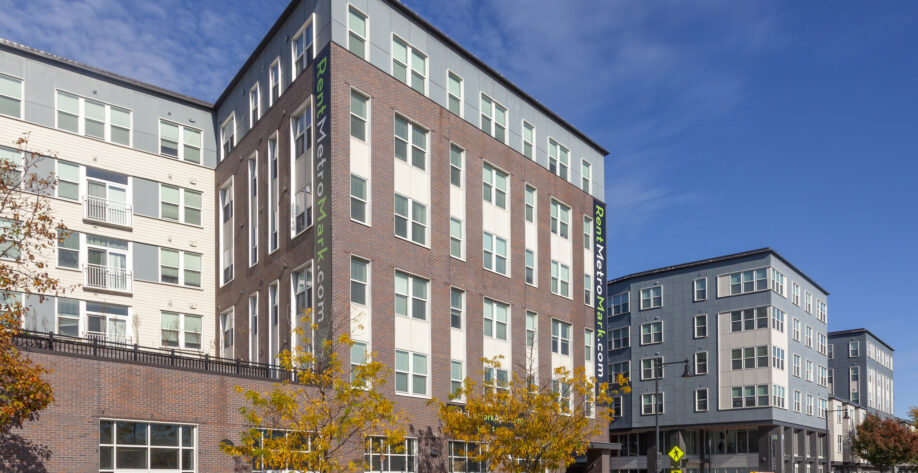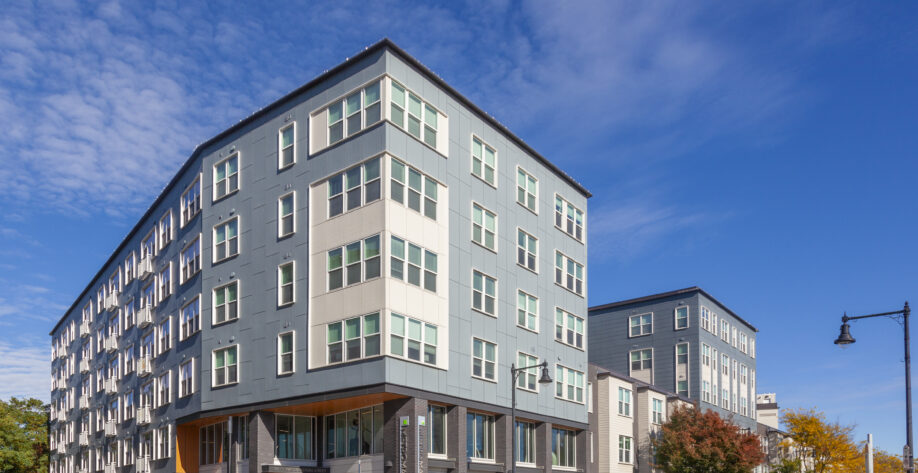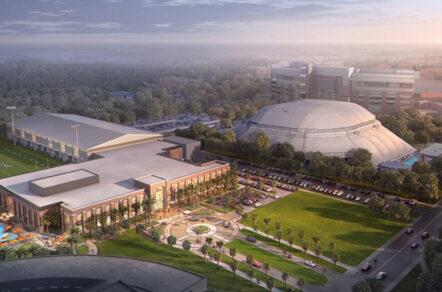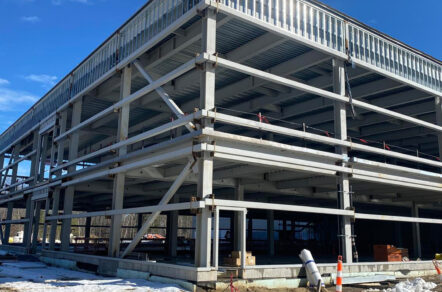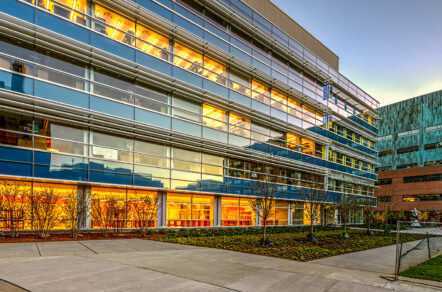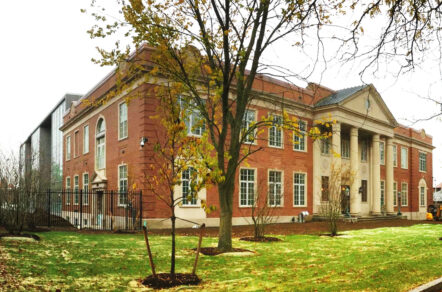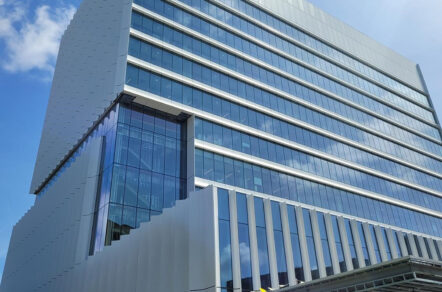Building Enclosure Commissioning
Gale provided assistance during the design and construction phases with commissioning the building enclosure, including Building A – a six-story steel and wood-framed structure consisting of ground floor commercial space, garage space, residential units, and two roof deck areas; Building B – a multi-story steel and wood-framed structure consisting of commercial space, garage, gymnasium, residential apartments, common roof decks, and townhouse apartments. Both buildings include brick veneer and fiber cement siding exterior walls, PVC roof assembly, common patios and garden roof decks include stone pavers, terraces, and green space. We performed peer reviews of plans, designs and specifications developed by the Architect of Record, submittals and shop drawings, and periodic on-site monitoring during the construction phase.
