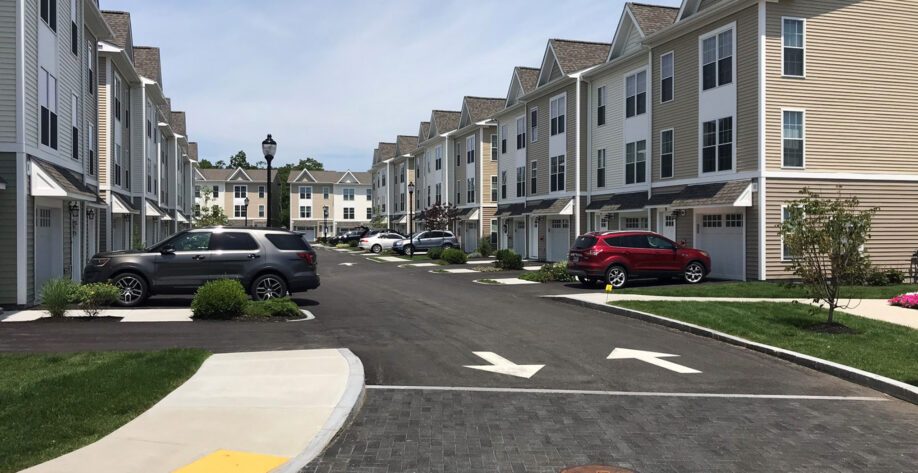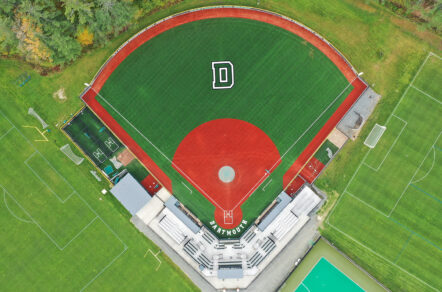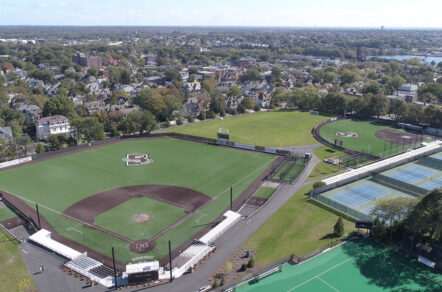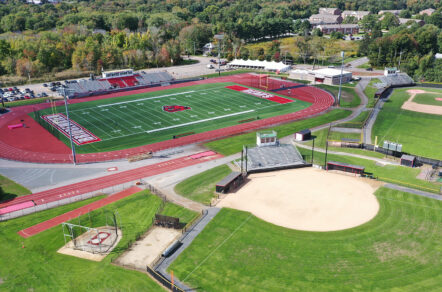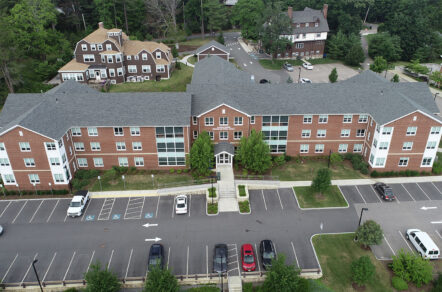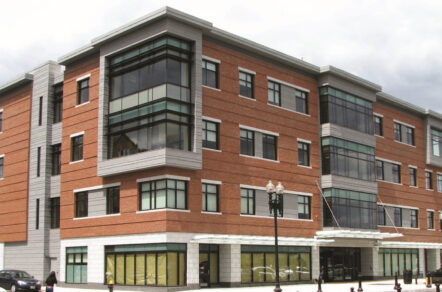Residential Development – Evaluation, Planning, and Design
Gale provided research, evaluation, survey, land planning, and site design for a new 242-unit, multi-family housing development on a 30-acre parcel, featuring townhouse units, two four-story conventional apartment buildings, a parking garage, community house, and pool. Significant permitting effort involved a definitive sub-division approval, a special permit, a Notice of Intent Filing, and a MEPA ENF filing.
