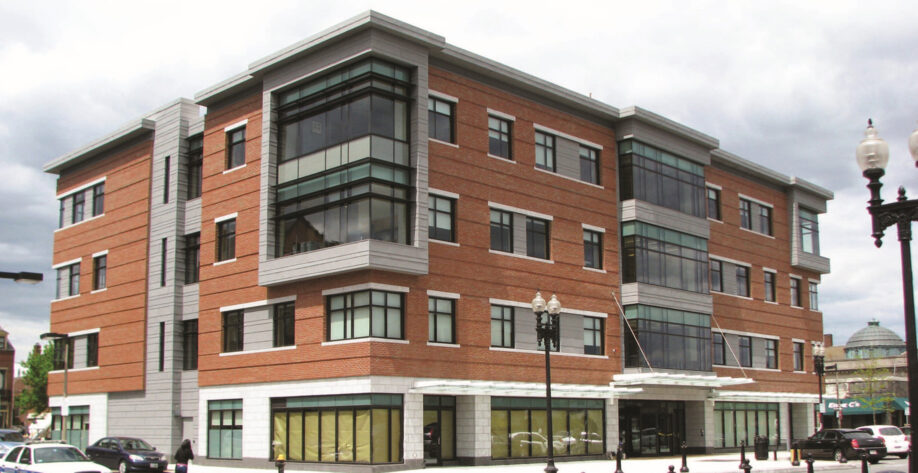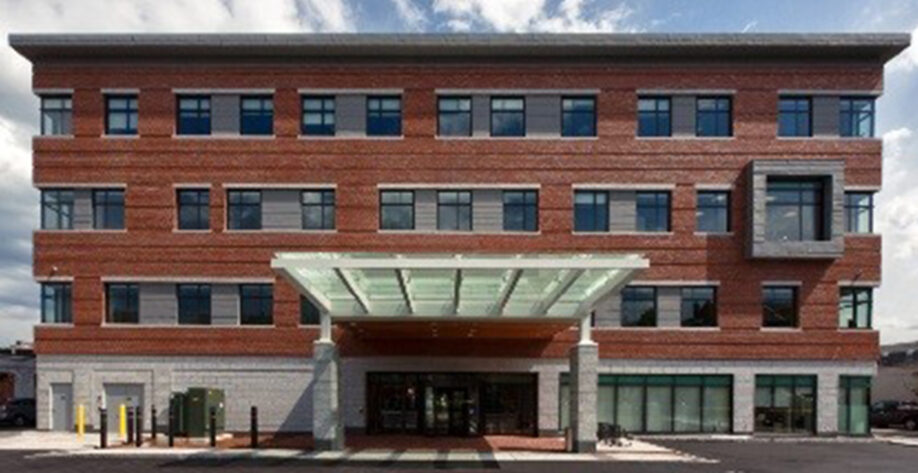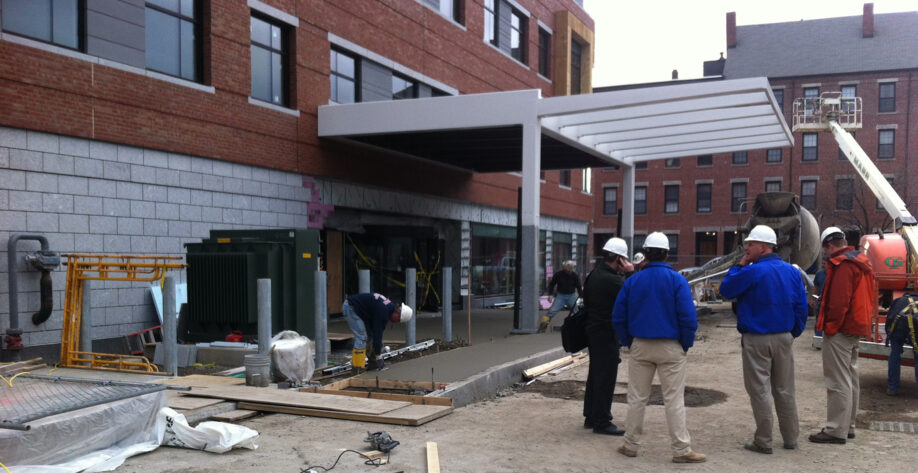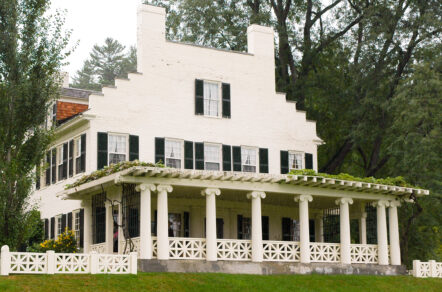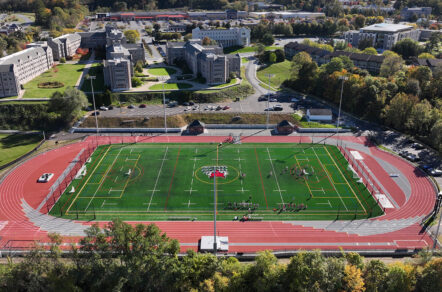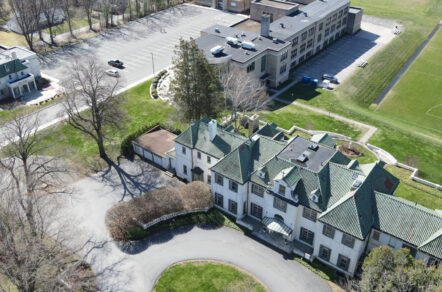Site Planning, Design, and Permitting
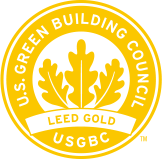
Gale performed site planning, design, and permitting for a new 4-story, LEED® Gold Certified Community Health Center in Maverick Square, East Boston, MA. The planning study included a boundary and topographic survey, environmental site assessment, utilities study, and zoning analysis. Gale was responsible for the civil/site design effort including complex layout, grading, stormwater management, utilities, and landscape plans. Gale provided the design and layout of off-street parking for vehicles and drop-off areas to be used by the health center shuttles and emergency vehicles. Subsequent design and permitting efforts included filing with the Boston Water & Sewer Commission and Boston Public Improvements Commission.
