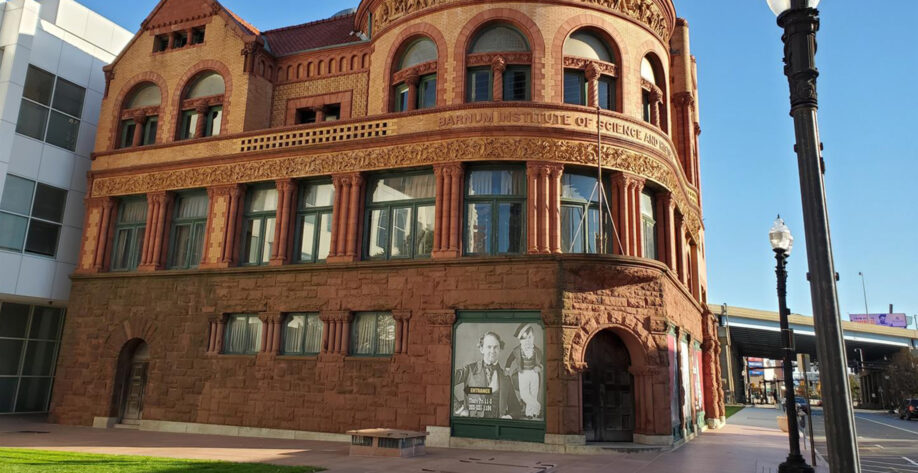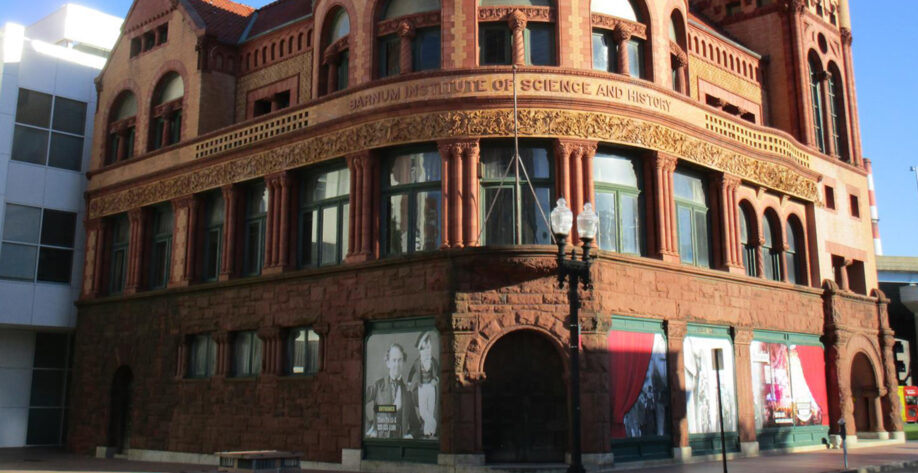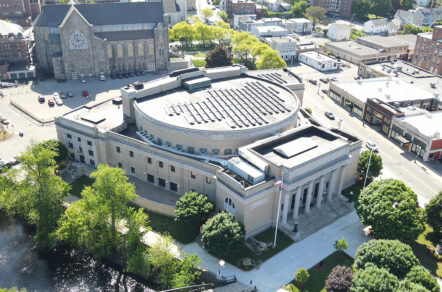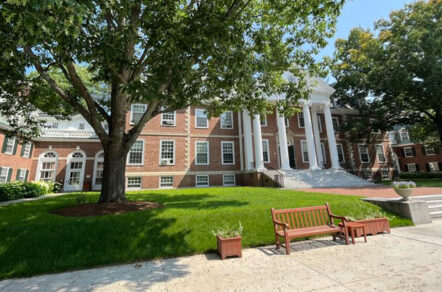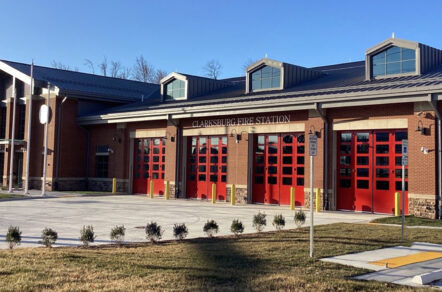Historic Building Envelope Rehabilitation
The Barnum Museum, originally commissioned by P.T. Barnum in 1893 and listed on the National Register of Historic Places, is constructed of brownstone, brick, terra cotta stone and tile, and a combination of wood and steel framing. In recent years, the building suffered damage from major storms and previously underwent a structural stabilization effort. Exterior rehabilitation combined with an interior renovation and mechanical upgrades were proposed to restore function to the exhibition spaces. Gale conducted a visual evaluation of the exterior wall systems to identify facade deficiencies and observed exploratory masonry and interior finish test openings to verify as-built conditions for insulation retrofit options and hygrothermal (WUFI) analysis. We also performed controlled leak testing of balcony roofs and WUFI/ASHRAE 106 analysis of existing and proposed wall assemblies. Finally, a peer review was performed of the enclosure-related specifications, details, and drawings for constructability, historic treatment, enclosure continuity, detailing, and performance.
