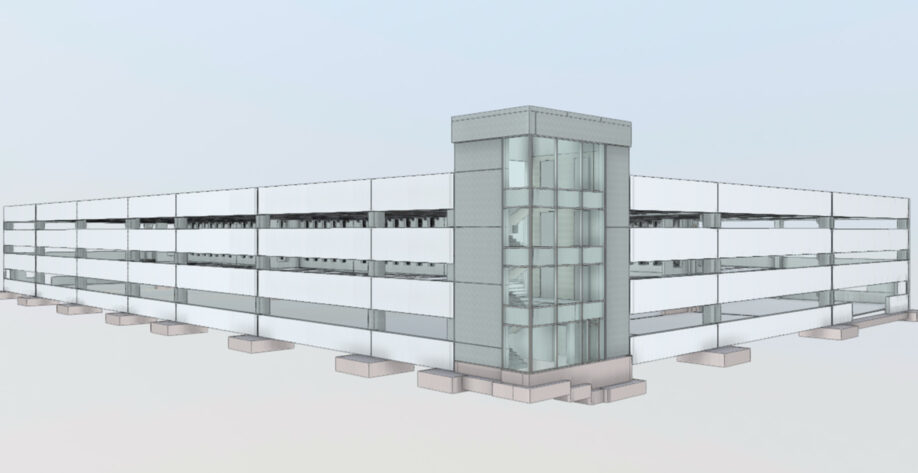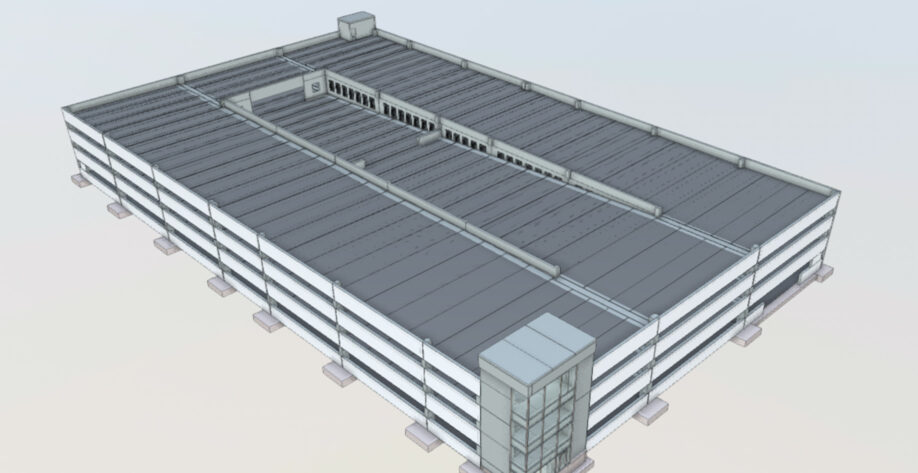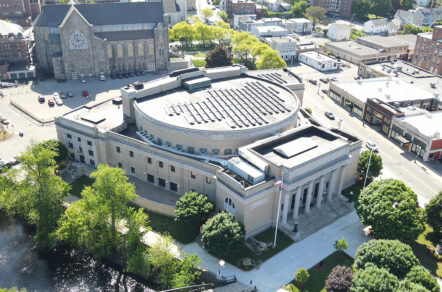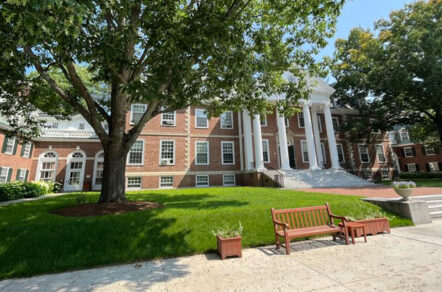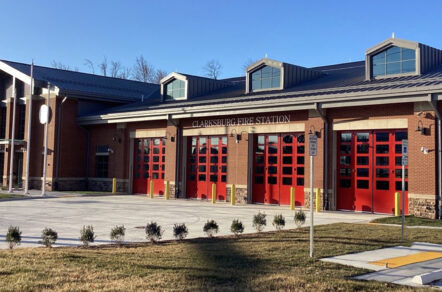Roof Evaluation and Design Services
Steward Health Care Systems is planning to build a new hospital building and adjacent parking structure with approximately 500 to 600 spaces. The new parking structure will include a ground level and three elevated levels and will be constructed of precast concrete or a hybrid steel/precast concrete superstructure. The superstructure, inclusive of stair and elevator elements, foundations, parking layout, and miscellaneous room layout, will be designed by a precast concrete manufacturer (precaster). Gale will assist Steward with the review of the precasters’ proposals, peer review the precaster’s design submissions, and provide construction phase services. We will provide a peer review of the parking space layout and floor elevation heights based on select documents. Design assistance related to future garage design documents will also be performed upon request.
