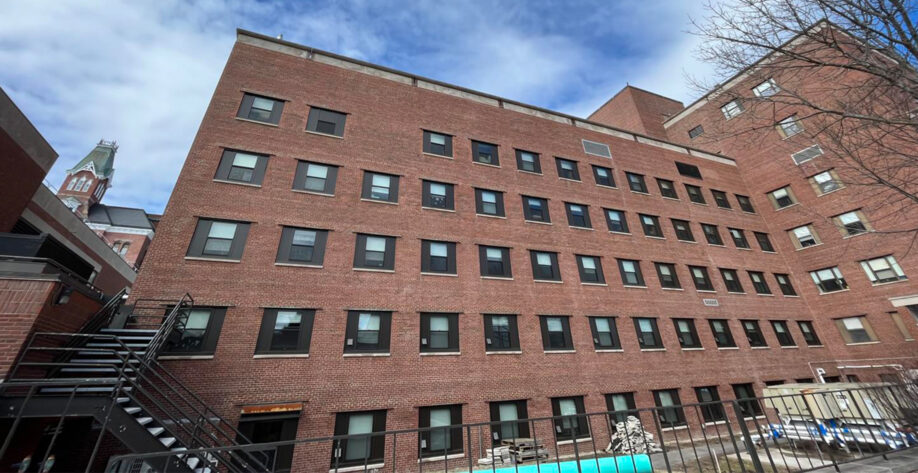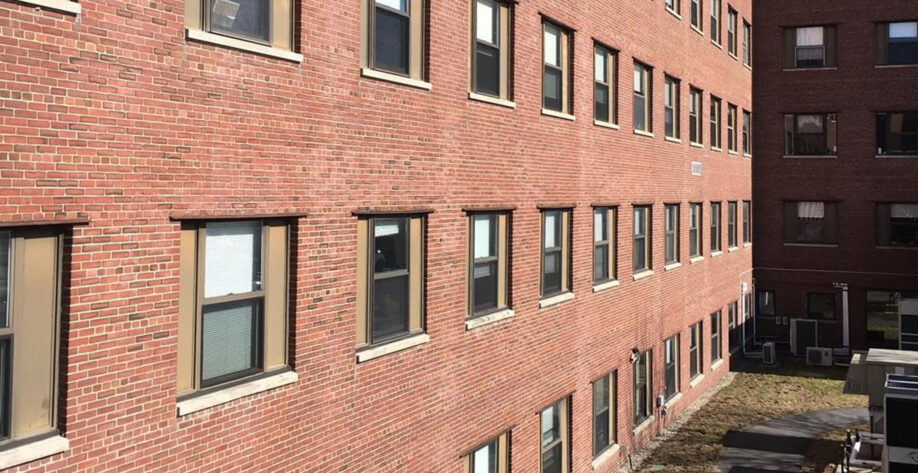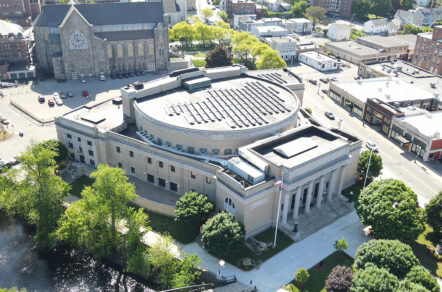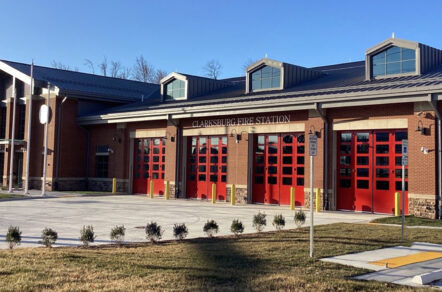Masonry Repairs and Window and Roof Replacement
Pavilion D is a six (6) story patient wing, constructed of solid brick masonry walls and cast stone accents, low sloped roofing and double hung windows, constructed circa 1956. The building was experiencing active moisture infiltration caused by masonry or window related defects. Based on Gale’s initial evaluation of the in-place windows systems, low sloped elastomeric roofs and the masonry facade, the windows and roof systems were observed to be in a failed condition and in need of replacement. The masonry and cast-stone accents appeared to be in fair condition and in need of isolated repairs, including new window lintels and through wall flashings. Gale provided repair design solutions and construction services for the window and roof replacement and masonry.




