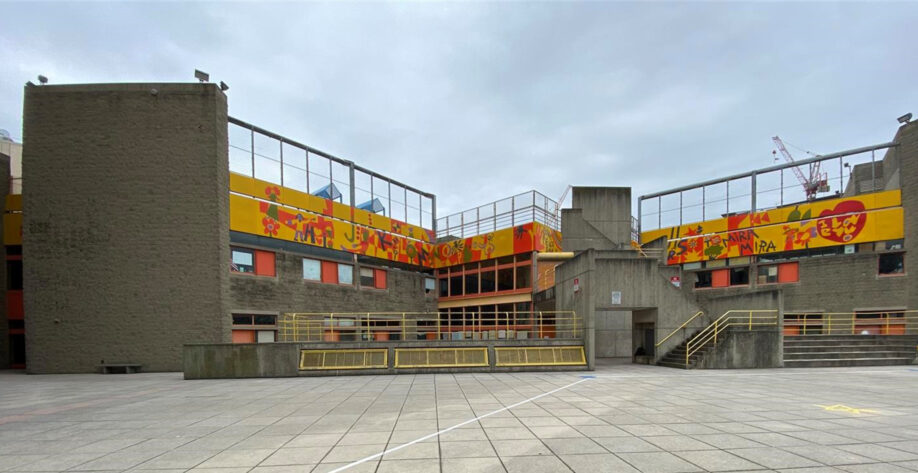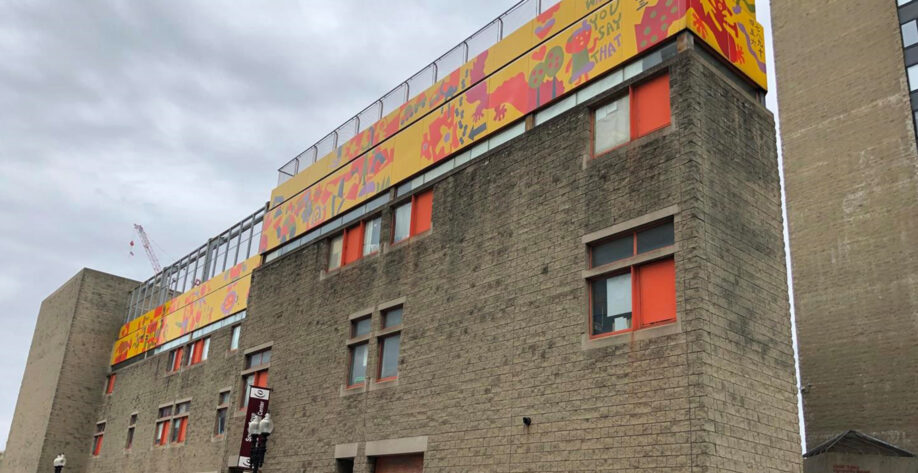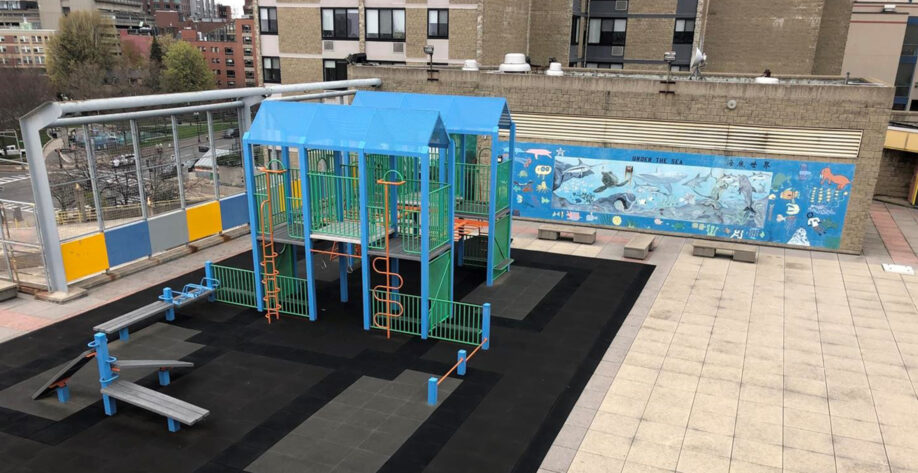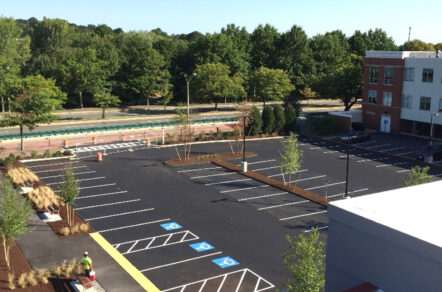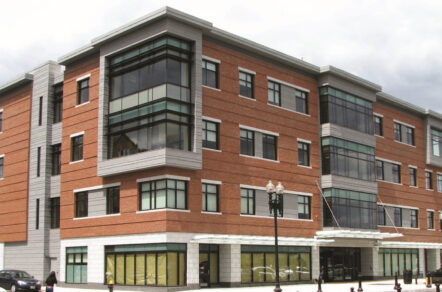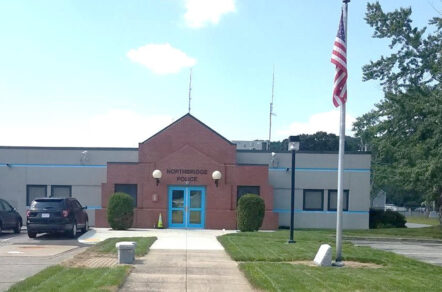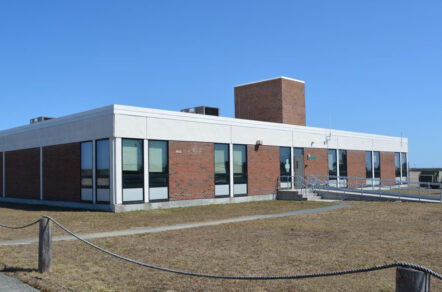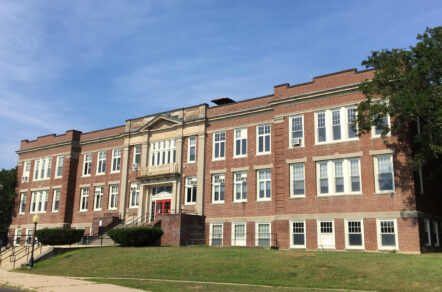Envelope Repairs – Phase One
The Josiah Quincy Elementary School was designed by The Architects Collaborative in 1974. The School encompasses a full block in Boston’s Chinatown neighborhood, adjacent to the Tufts Medical Center campus. The building is largely composed of split-face concrete masonry unit (CMU) veneer with pre-cast and cast-in-place concrete elements. Bright, decorative porcelain enamel panels and orange-painted window and door assemblies provide color throughout the School. The building includes multiple outdoor plaza roof areas that are used by the School population and community. Gale performed a systematic evaluation of the entire building enclosure system and assemblies to establish budgets for renovation. We then designed building envelope repairs including roof, plaza roof, window and door replacement, and concrete/masonry repairs. We developed plaza layouts to incorporate new color schemes using both rubber and turf top pavers to improve the play and outdoor classroom space for the students and community. Structural and civil engineering services were both performed in-house.
