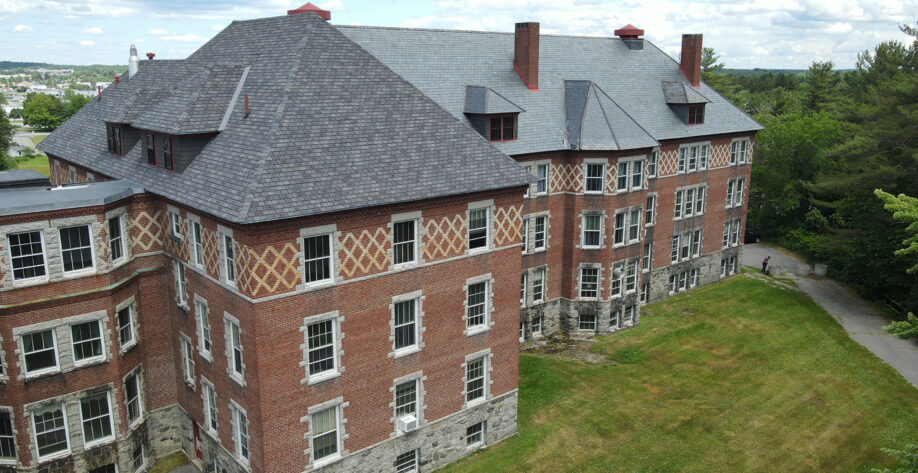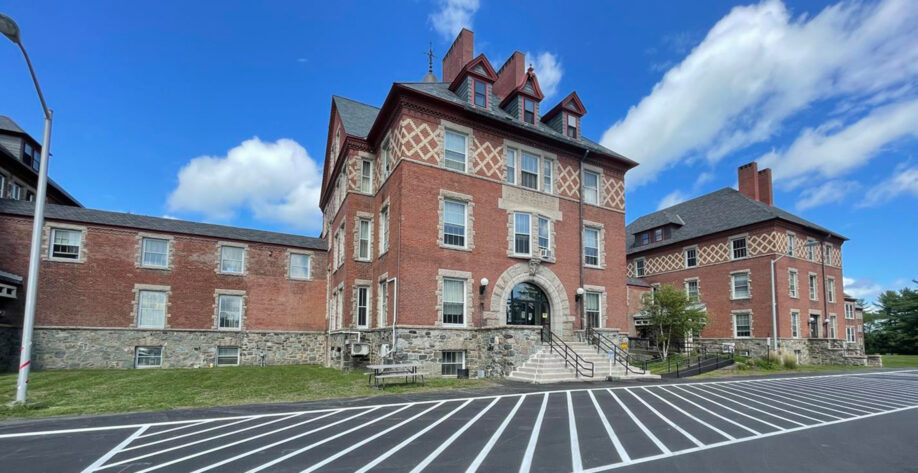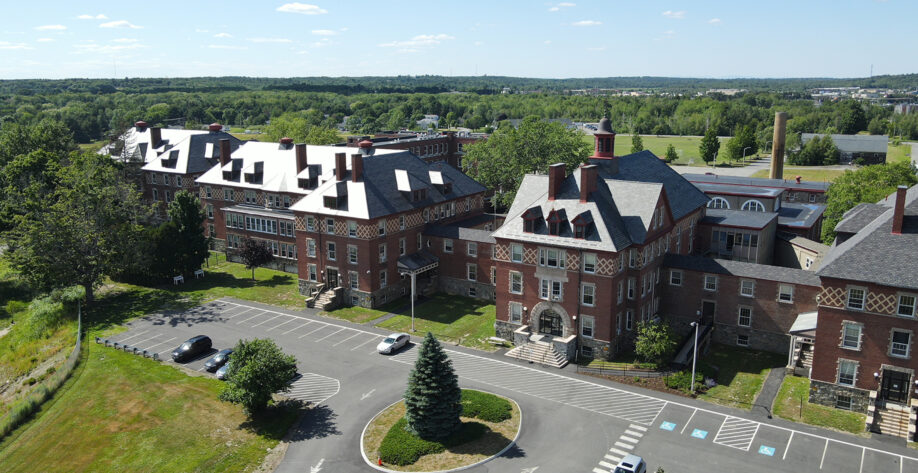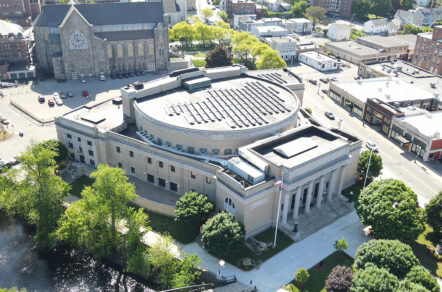Roof Design and Consulting Services
The Dorothea Dix Psychiatric Center is comprised of multiple three-story brick buildings constructed through numerous additions and wings from 1895 to 1935. The large complex has hip and gable style steep sloped roofs with asphalt or slate shingles. Low-sloped roofs are limited to the rear of the building and include various membrane types. Gale was retained to complete forensic evaluation, engineering, and design, and to prepare drawings for the replacement of the roof systems at eight of the low-sloped roof areas. The building is on the National Register of Historic Places.






