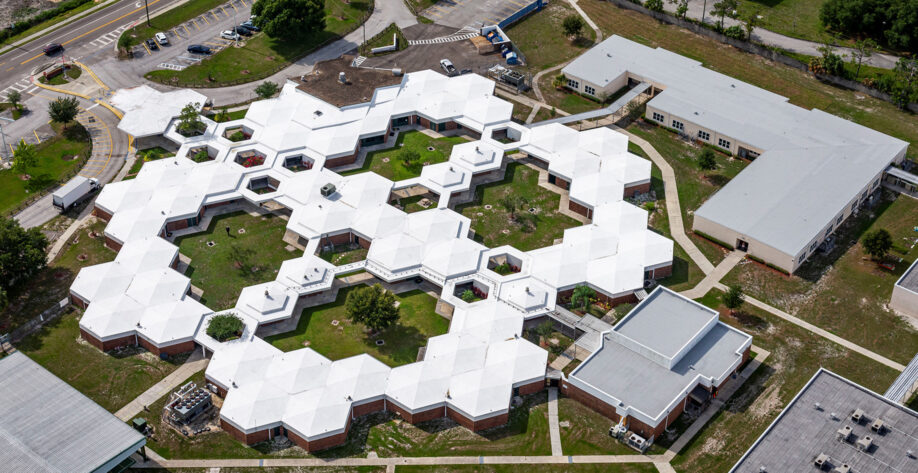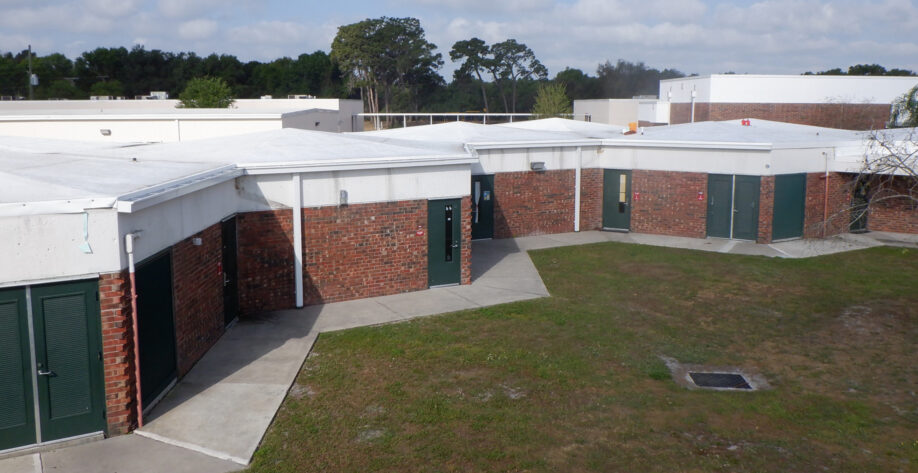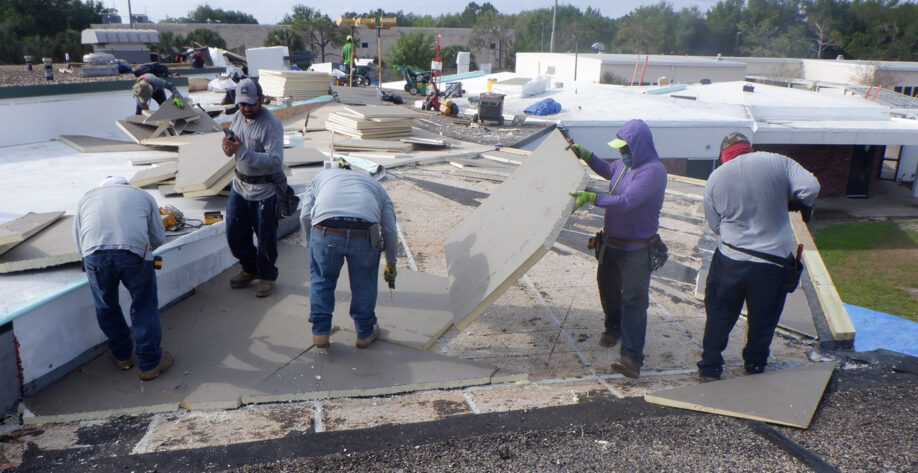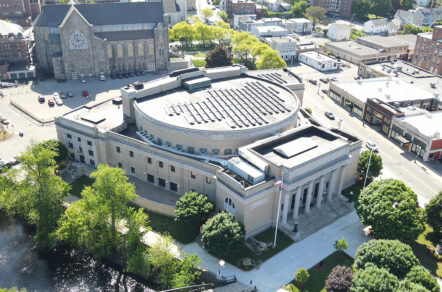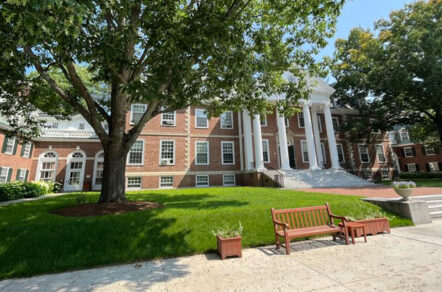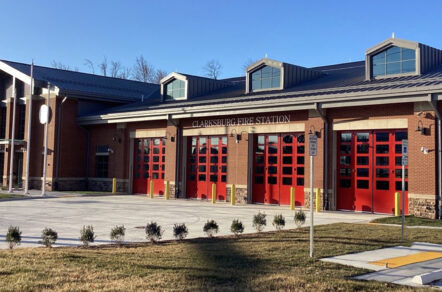Crestwood Elementary School is comprised of 11 hexagonal, interconnected single‐story buildings constructed circa 1970s and an additional four (4) single‐story buildings constructed circa 1990s.
The existing roofing system for the hexagonal buildings consists of gravel surfaced built‐up roofing over cementitious wood fiber deck and the additional buildings consist of gravel surfaced built‐up roofing over a steel deck. Gale performed a roof evaluation including a roof measure-up and observation of test cuts, prepared drawings and specifications for replacement of the existing roof systems and assisted with construction phase services.
