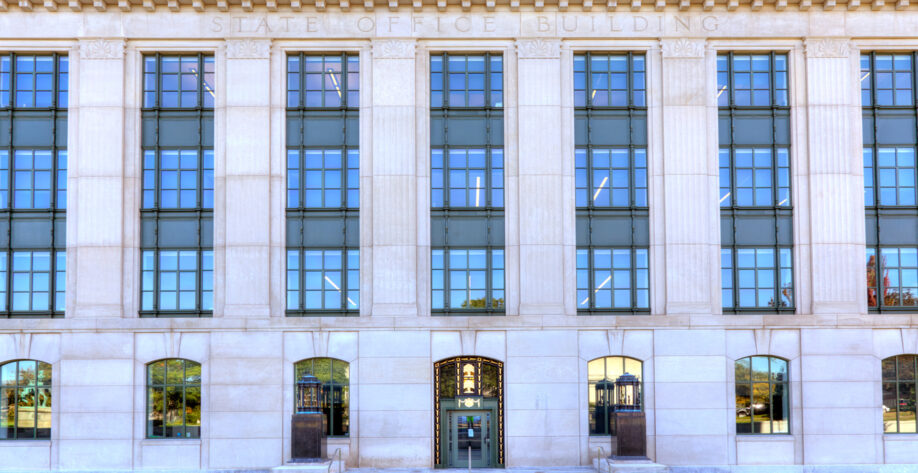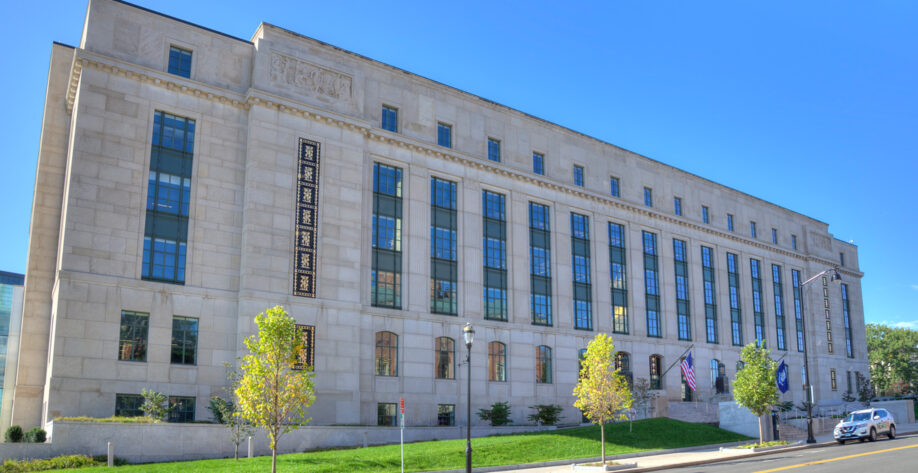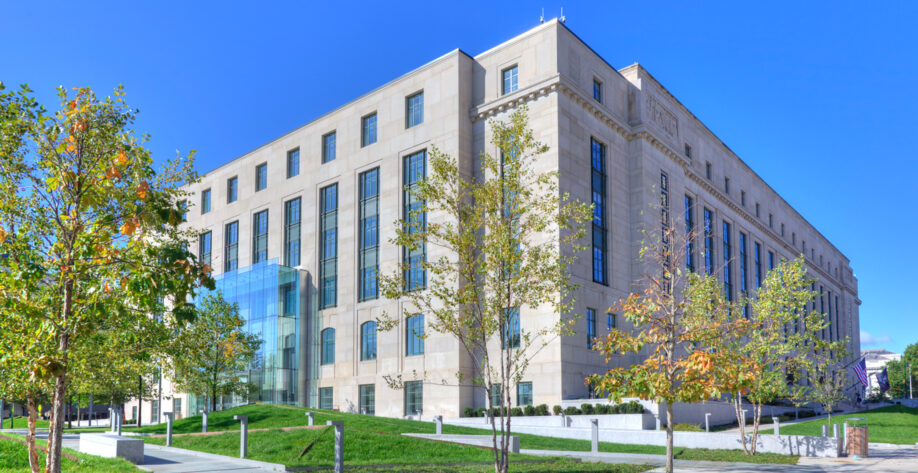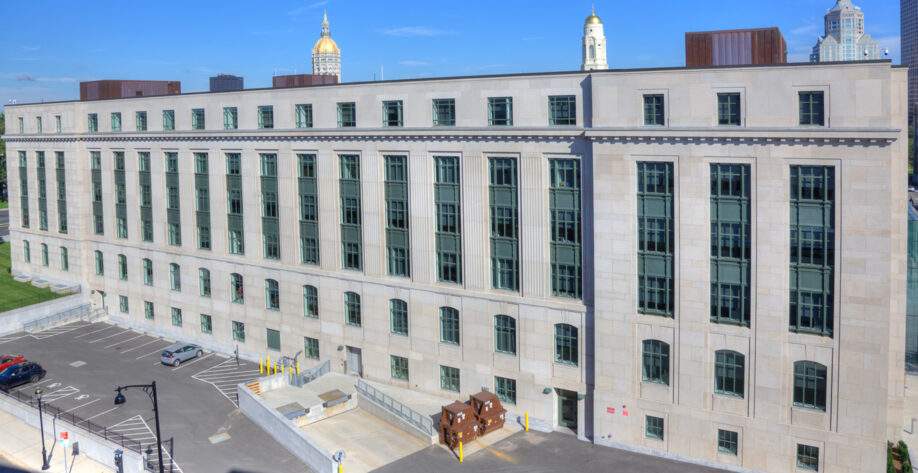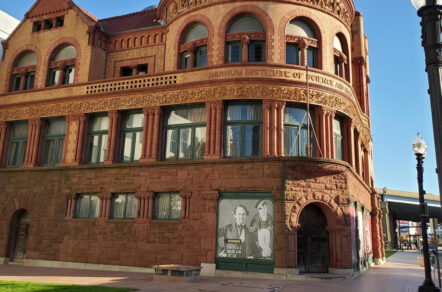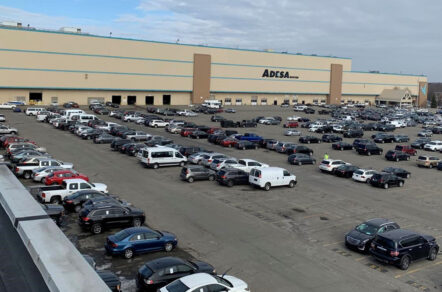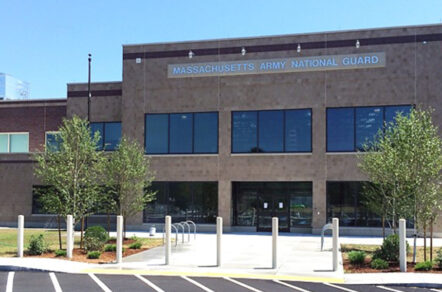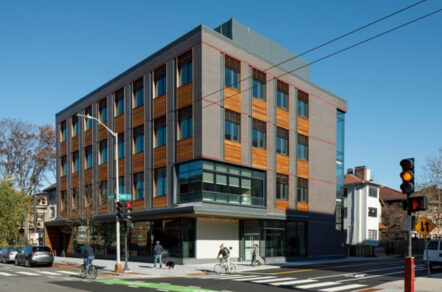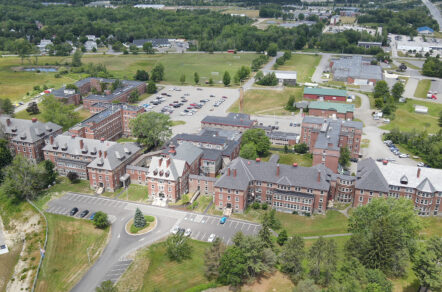Building Renovation and New Parking Garage
This historic and architecturally significant building, constructed in the early 1930’s received a full renovation of its exterior enclosure including built-up roofing, limestone panel veneer, steel windows, cast iron decorations, and new aluminum curtain wall, windows and terra cotta rain screen systems. The replacement steel windows were fabricated to match the original units, including hardware and the restoration of cast iron spandrel panels. Masonry received cleaning, spot-repairs, and repointing. The existing modified bituminous roofing was replaced with a modern system with increased thermal insulation. The courtyards were refreshed with new story-height curtainwalls, new thermally-efficient punched windows, and a terra cotta rainscreen over the original white painted brick. The new parking structure included stair/elevator penthouse roofing, curtainwall, and punched windows.
