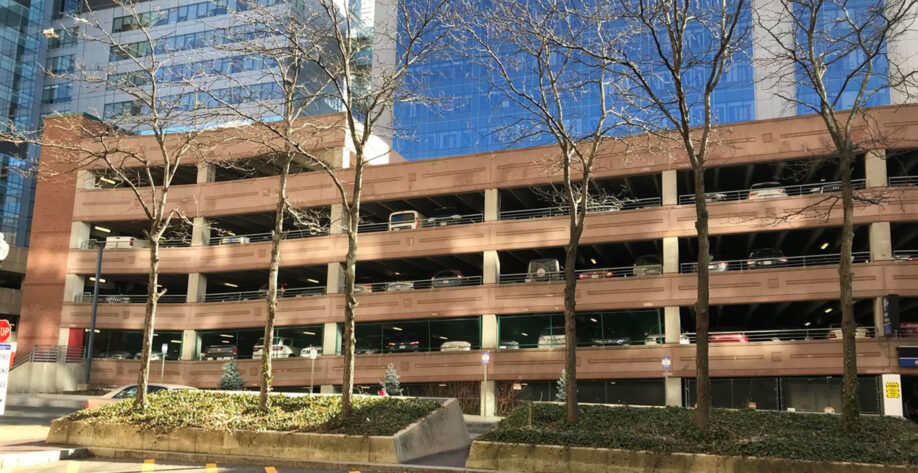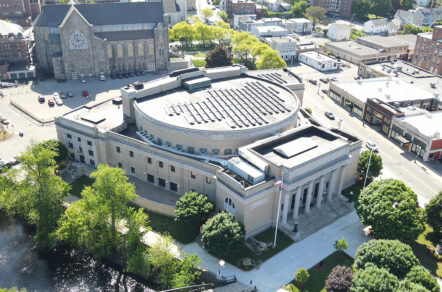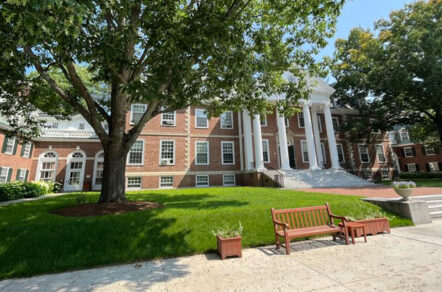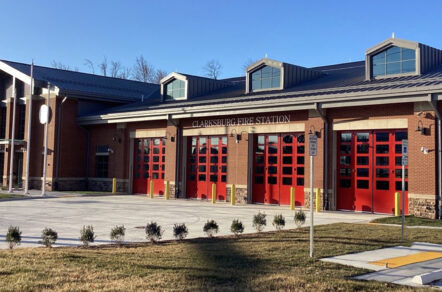Structural Engineering for Parking Garage Repairs
The parking structure was constructed in 1984 and includes a below-grade level, an at-grade level, and four elevated levels. The superstructure consists of precast concrete double tee beams, inverted tee girders, and spandrel beams supported by a combination of cast-in-place concrete and precast concrete columns and walls. Design repairs for concrete, drainage, and waterproofing are being phased to accommodate annual repair budgets. The second phase of construction is nearing completion and Gale is currently designing repairs for the third phase of construction.



