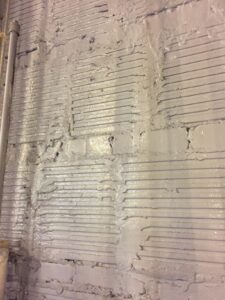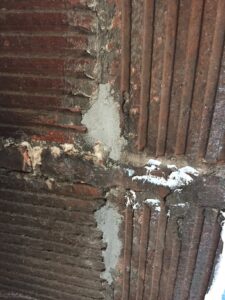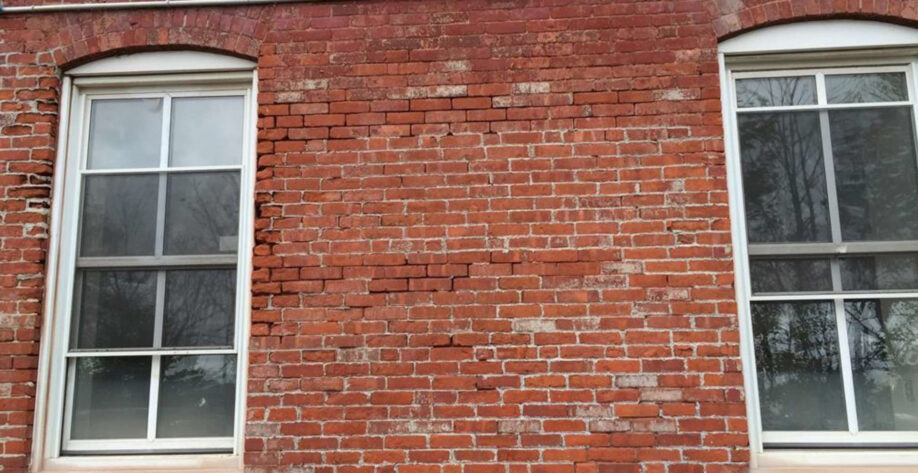
Interior renovation/retrofit projects may require repairs to a building’s exterior masonry walls as a result of moisture intrusion and mold, or code-mandated improvements which may be triggered by a change in use. Walls and windows may also be retrofitted or repaired due to age-related deterioration, moisture intrusion damage, or to improve overall building aesthetics. The decision to retrofit is often implemented without properly evaluating the air, moisture and thermal behavior of the existing wall system; the conditions of the wall system; and without establishing reasonable performance expectations/criteria of the wall system. Proceeding with window replacement, prior to these considerations, may have detrimental effects.
When retrofits are required to correct damages related to waterproofing, window replacements are frequently included in the design because they are often associated with leaks, sometimes falsely. A closer look at the wall conditions may reveal that the wall itself is the source of leaks. Identifying and correcting these issues are paramount because moisture infiltration may lead to a damaged structure or health risks such as mold growth. Masonry cavity construction (wall systems with a one to two-inch air space or cavity between the interior and exterior walls) typically rely on through wall flashings and drainage weeps to direct moisture collected within the cavity out from the wall. Mass masonry walls and barrier walls do not include a cavity and rely on proper wall system and component performance to reduce the potential for moisture intrusion. If poorly constructed or in an aged and deteriorated condition, these wall systems can allow moisture directly through the wall. Therefore, understanding how the wall was intended to work is a key factor when considering a retrofit to correct issues related to leaks, as different wall systems warrant different retrofit options. If window replacement is necessary to correct leak issues, how the new window will work in conjunction with the in-place wall system behavior is critical to long-term performance.

Other retrofits triggered by changes in the building code or change in use; or a desire to improve thermal performance or aesthetics; often include the addition of new materials, such as air/vapor barriers and/or thermal insulation. It’s important to understand the interaction of the new and existing building materials and assemblies prior to constructing modifications, which can negatively affect the behavior of the in-place systems. Air/vapor barriers and thermal insulation are manufactured with varying degrees of vapor permeability. In general, water vapor (the gaseous form of water contained within the air) will travel from the warm side of a wall assembly to the cold side of the assembly. Determining which side is cold and which side is warm depends on the climate zone of the project location. For example, the warm side of a building wall in Texas will be on the outside, while the warm side of the wall on a building in Wisconsin will be on the inside. A building in a variable climate zone, will have both conditions, with the warm side of the wall alternating throughout the seasons. Therefore, different climates will require different strategies when retrofitting a masonry wall system in regards to thermal insulation and air/vapor permeability. Inappropriate or improperly placed air/vapor barriers and insulation can trap moisture against the wall itself or in an undesirable location within the wall. Vapor retarders could lead to slowed rates of drying and the development of mold. In general, air/vapor barriers must be placed so that moisture does not become trapped and cause water damage, or in colder climates, result in freeze/thaw damages.
Interior retrofit can have major ramifications on the performance of the wall, yet many retrofit projects are completed without considering the effects on the in-place wall behavior. Regardless of the reason of retrofitting, evaluations of the exterior wall, retrofit options, and their combined behavior are necessary to fulfill the goals of the project.
Tagged In:
Building Enclosure Design & Consulting
