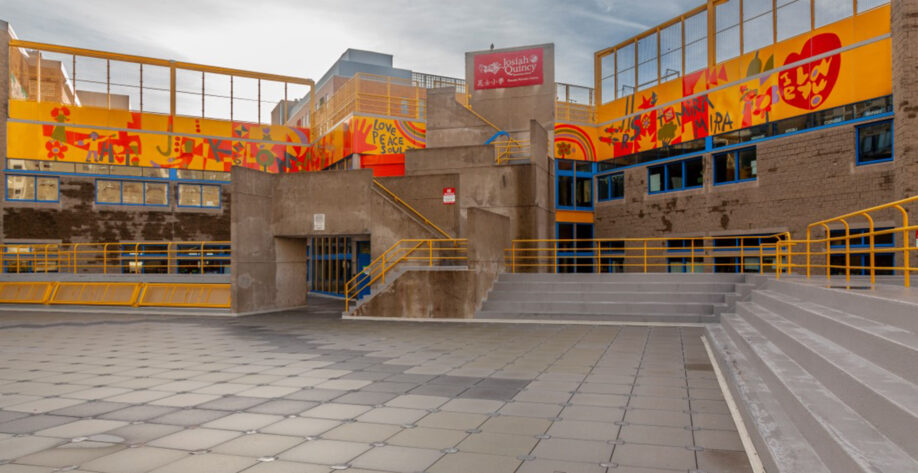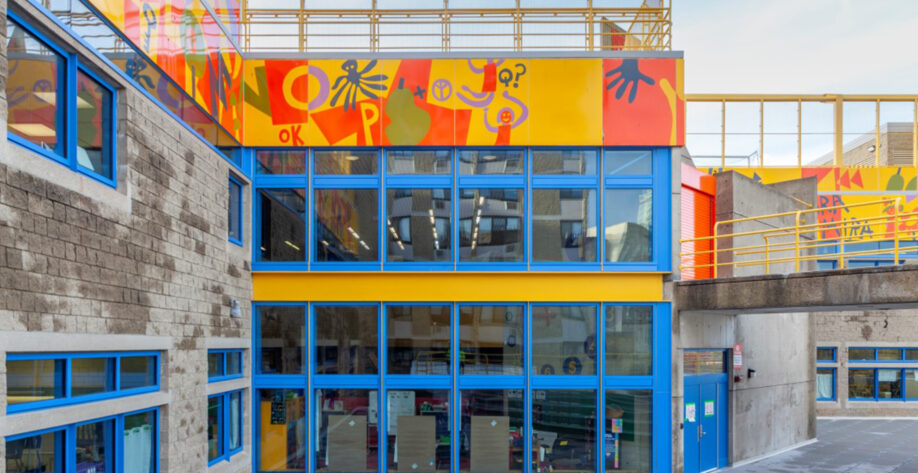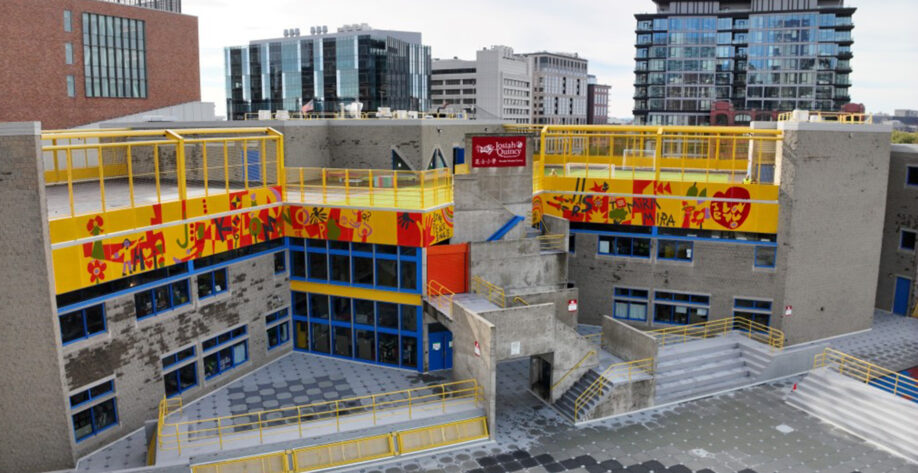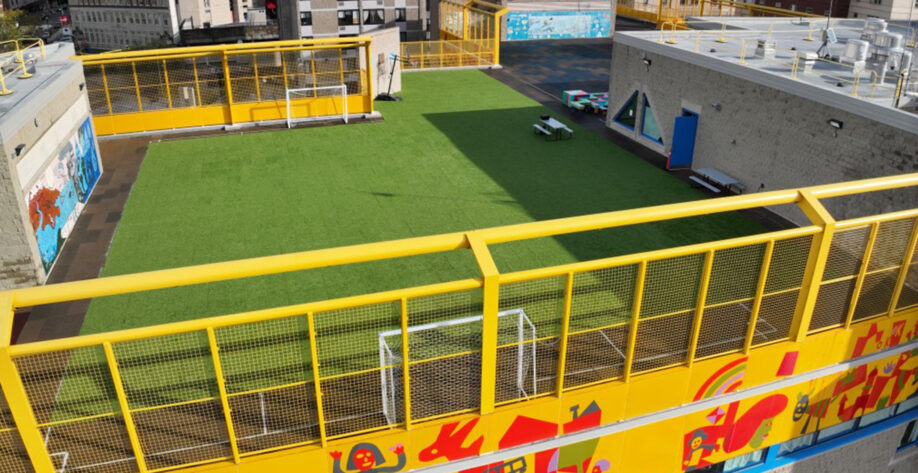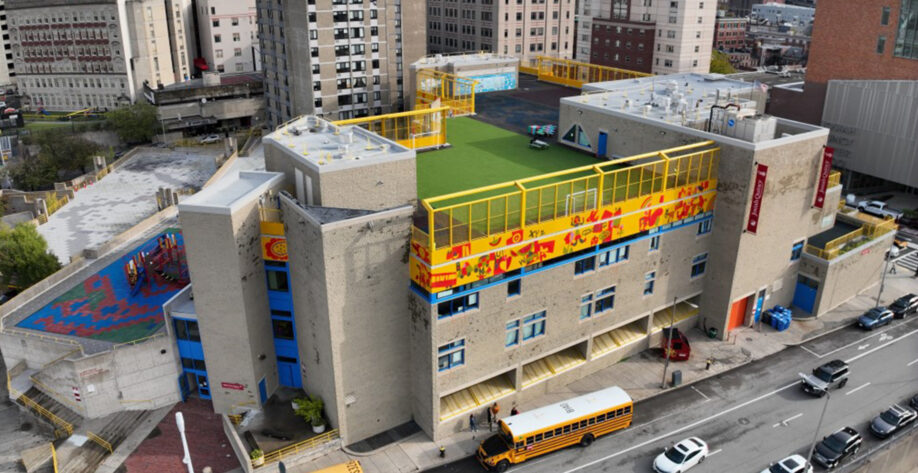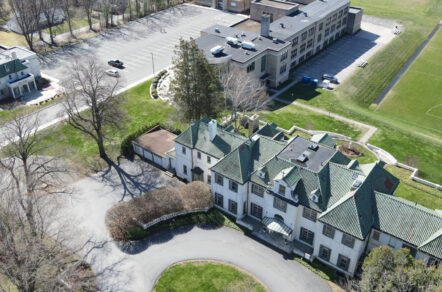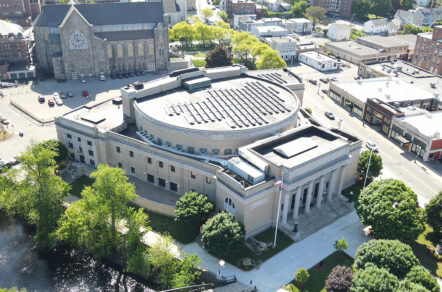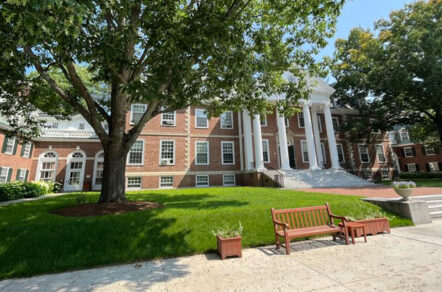Building Enclosure Renovations
Gale was the lead design consultant selected by the Boston Public Facilities Department to evaluate the entire building enclosure of this urban elementary school, encompassing a full block in Boston’s Chinatown, for determining a design and construction budget to renovate the enclosure systems and assemblies. Designed by The Architects Collaborative in 1974, the school is built of poured concrete and split-face concrete masonry unit (CMU) veneer with pre-cast and cast-in-place concrete elements, enlivened by bright, yellow pipe rails and decorative porcelain enamel panels featuring children’s drawings across the upper facade and orange-painted window and door assemblies. The open-plan layout is structured around the media center with multiple outdoor plaza roof areas all terraced on different levels. Gale’s building enclosure group and in-house structural and civil engineers designed and managed the multi-phase construction to repair the roof, plaza roofs, and concrete/masonry, and to replace the windows and doors. Various plaza layouts were developed to incorporate new color schemes, using both rubber and turf top pavers, to improve the play and outdoor classroom spaces.
