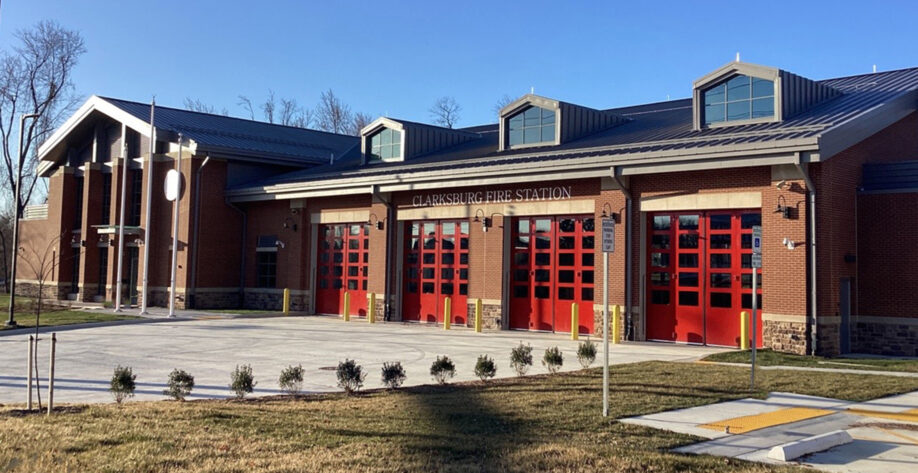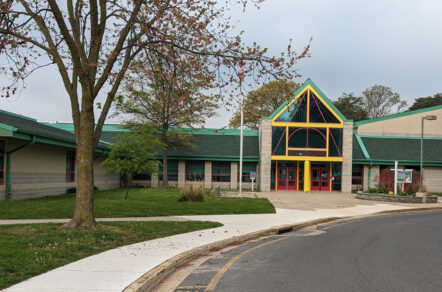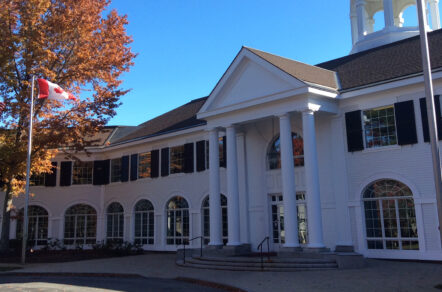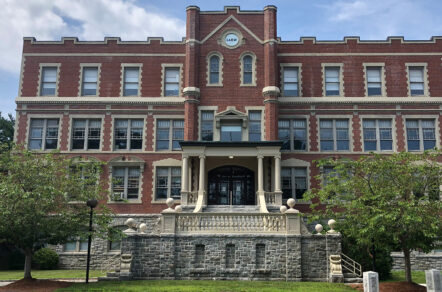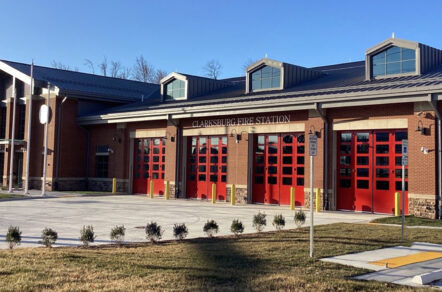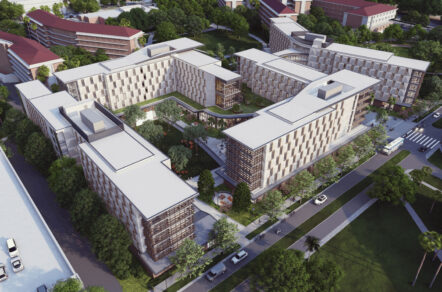The new Clarksburg Fire Station #35 is a 1‐2 story, Fire/Rescue Station in Clarksburg, Maryland. The 23,000 sf Fire and Rescue Station has four drive‐thru apparatus bays and associated support areas, including living areas, sleeping quarters, and administrative and training spaces. The facade includes a curtainwall system along the 2‐story portion of the main entry with masonry walls and punched windows on the other elevations.
The roofing is primarily steep-sloped metal with two low-slope roof areas. The steep sloped roofs received two layers of continuous insulation over the steel deck to meet current insulation requirements. Sheathing and underlayment was applied before the folded standing seam roof was attached. The low slope roofs received two layers of flat insulation which was installed over the ½” per 1 ft steel deck. A cover board and .080 fully adhered PVC roofing system was then installed. The exterior cladding is brick with a stone band course at grade level.
Gale performed ongoing enclosure consultation during the design and construction phases of the project as well as acted as the Building Enclosure Commissioning (BECx) agent for the project.
