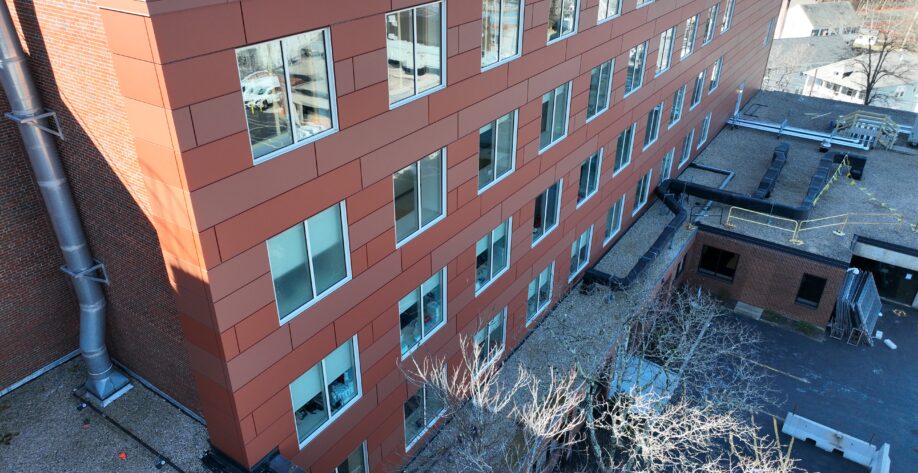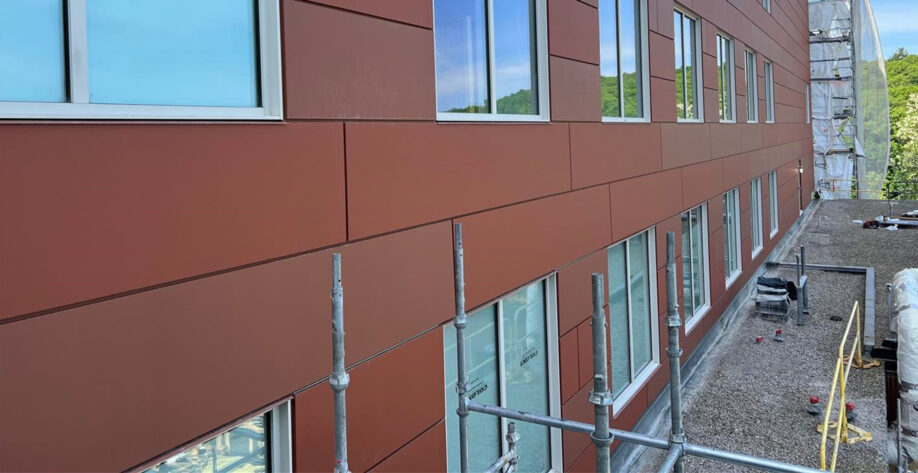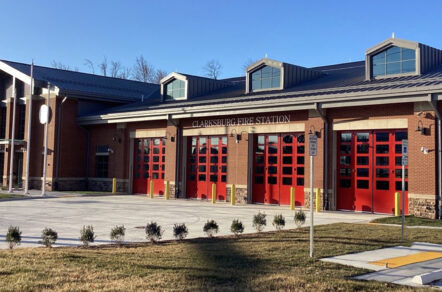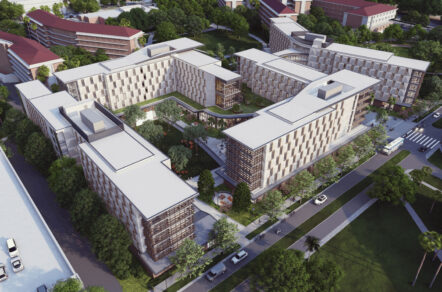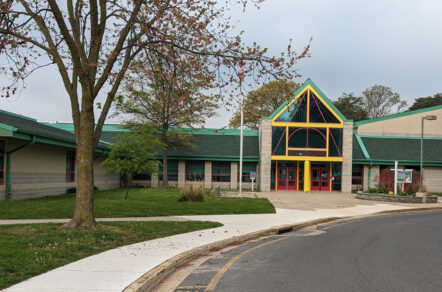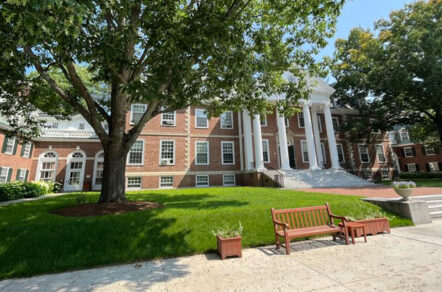Facade Replacement, Structural Evaluation, Design, and Construction
Boston Children’s Hospital had ongoing concerns with the existing condition of the masonry backup wall and brick veneer at the Nichols West Building located on the Waltham Campus. Gale evaluated and developed design documents to replace the windows and re-clad the facade with associated structural support. As this is an active healthcare facility, the building is required to remain occupied during construction. Extensive structural augmentation and wall reconstruction was required to support loads of the new facade components of the Nichols Building. Document coordination, phasing, and construction logistic requirements were critical.
