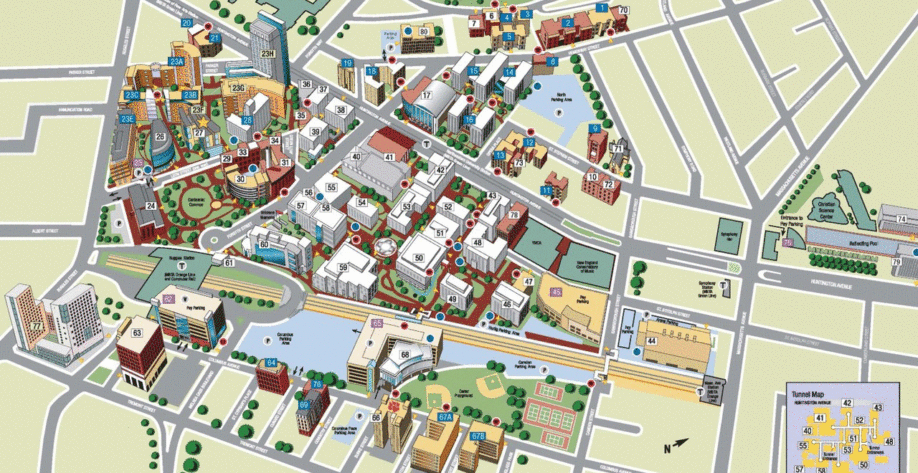Facility managers are being required to manage more buildings with less staff and budget than ever before. With many buildings to oversee, and less personnel available to stay current, it has become critical to develop organized methods for tracking past, current, and future building repairs. Facility managers are required to keep careful track of detailed repair histories and recommended repairs, while managing current and projected costs. A formal roof management plan (RMP) can assist in the day-to-day operations and long-term planning.
The purpose of a well-defined RMP is to establish current and long-term budgeting for roof repairs/replacement. Facility managers are often expected to estimate the type, and more importantly, the cost of repairs necessary not only for the next year, but often for the next five to ten years. They seldom have the resources necessary to evaluate their roofs on a yearly basis so are forced to make educated guesses regarding the types of repair or replacements needed, based on the roofs’ history and age.
Estimating roof repair and replacement costs using warranties and expected roof service life can be ineffective since roofs fail for various reasons including the material/system designed and installed, amount of traffic or mechanical equipment maintenance on the roof, and weather conditions. It cannot be assumed that a five-year-old roof won’t need maintenance or repairs for another fifteen years. The best way to track and predict roof system performance is with a well-organized RMP that consists of the following components:
- Building histories are used as a background for the report and include the name, use, and age of the building; type of roof system; and repair history. Knowing the roof’s history is invaluable in understanding its current condition and in anticipating potential repairs/ replacement needs.
- Roof warranty information is critical for making claims on roof failures and, in some instances, scheduling maintenance checks by the manufacturer’s representatives. This information must be provided by the facility manager and can be included as an appendix within the report for easy reference.
- On-site visual evaluations are necessary because the condition of roofs cannot be determined without a visual observation of the membrane, seams, flashings, transitions, and associated components, such as potential moisture intrusion concerns at rising walls. Copies of the existing roof area plans should be used if available. A detailed plan that notes penetrations, parapets, drains, etc. is used to note defects observed and is included within the report. It is best to develop a simple number key for noting common defects that can be referenced when reviewing the report.
- Non-destructive testing (infra-red thermography) can be used to note areas of trapped moisture within the roof assembly. The amount of moisture in the roof system can help a facility professional to determine if the roof can be repaired or if it should be replaced.
- Destructive testing (roof cuts) will verify trapped moisture and confirm the as-built construction. Test cuts can be helpful in validating energy code requirements based on insulation type and thickness.
Not all of the above steps are critical to determine the conditions of various roof systems. Based on the size and complexity of a roof, a simple visual evaluation may be all that is necessary. It also depends on the particular needs of the facility manager.
Determining Priorities. Once the field evaluations (and testing) have been performed, a priority list of recommendations is developed. Facility managers responsible for large campuses most likely cannot perform all recommendations in one year. The intent of a roof management plan is to determine which roofs are the priorities. For example, if a hospital has two roofs that leak and are in equally poor condition, the roof that is above Patient Recovery would be a priority over a less critical care area.
Developing the Report. The condition of each roof is summarized and placed in a three-ring binder so materials can be easily updated or added. Campus plans and photographs of various defect conditions are included. Spreadsheets that display priority repair/replacement recommendations for budgeting purposes, as well as a budget matrix are also included. This provides the facility manager with an easy reference guide that can be reviewed when planning the fiscal budget.
Tagged In:
Building Enclosure Design & Consulting
